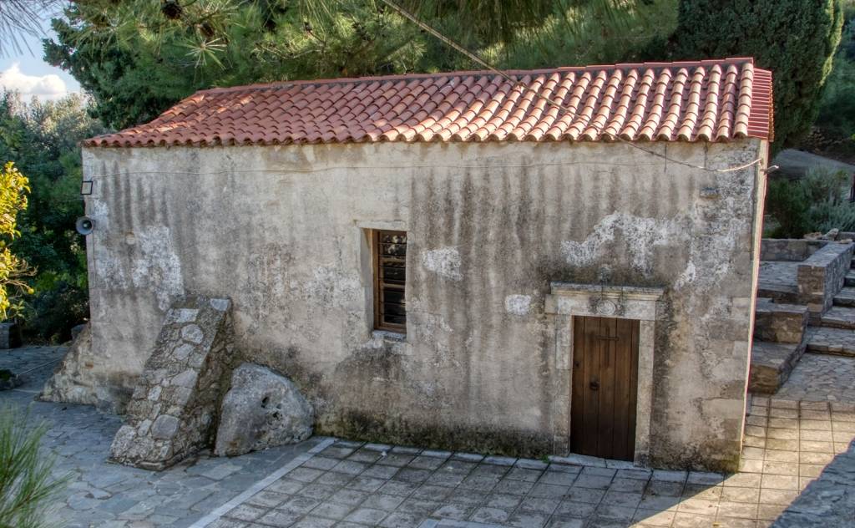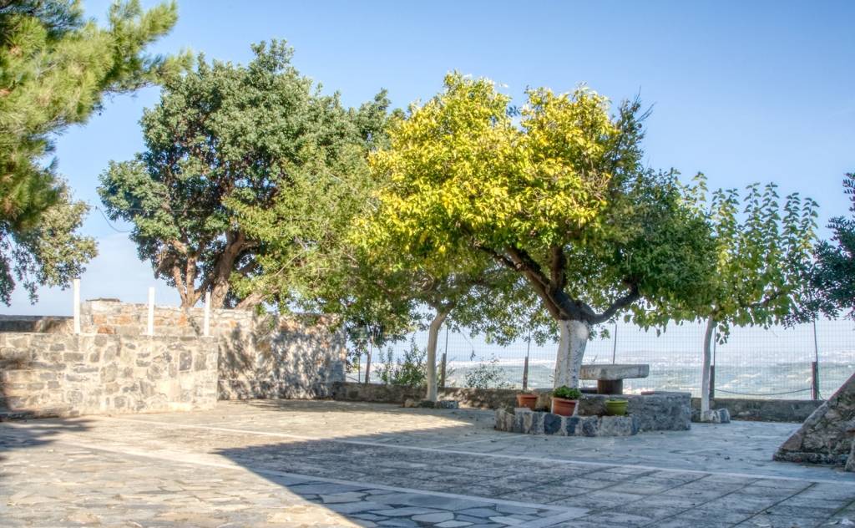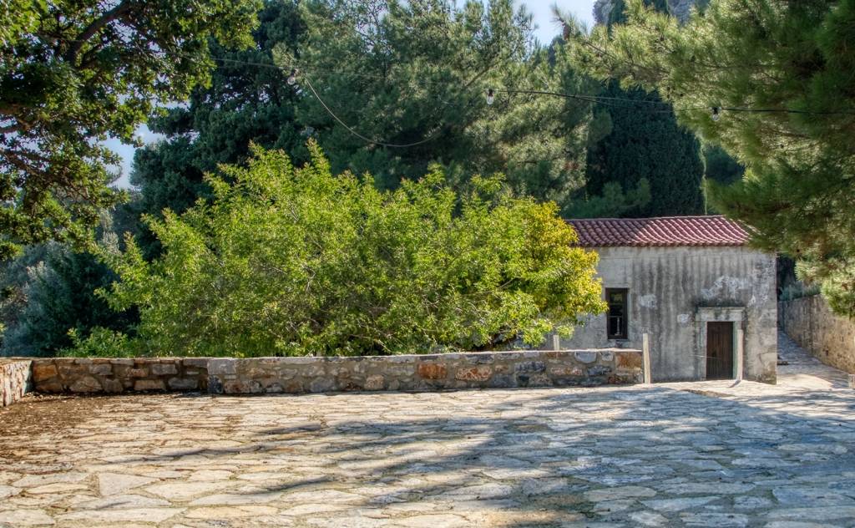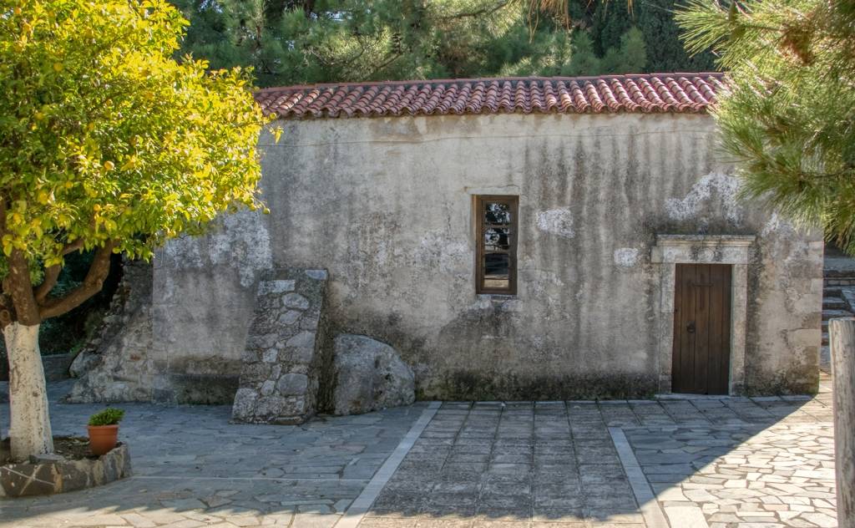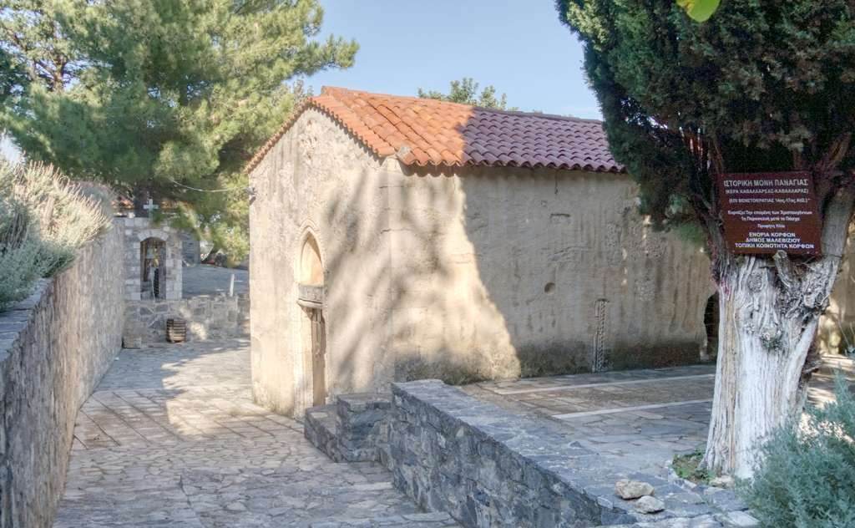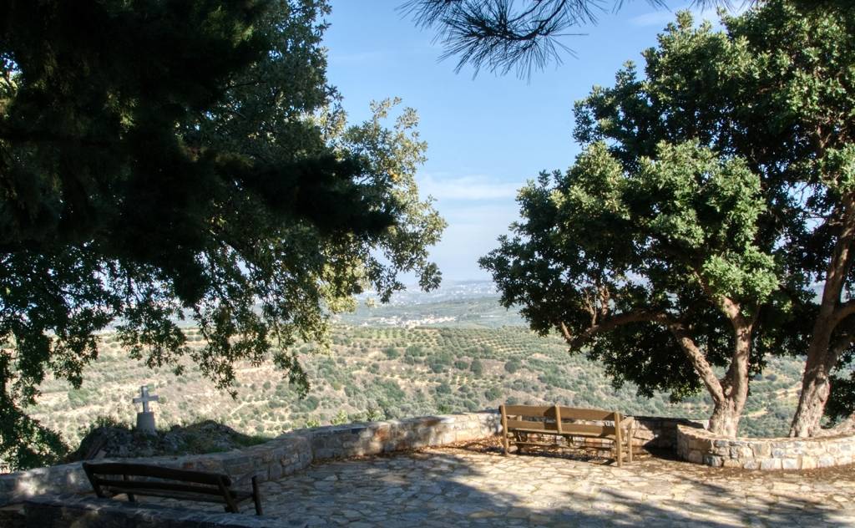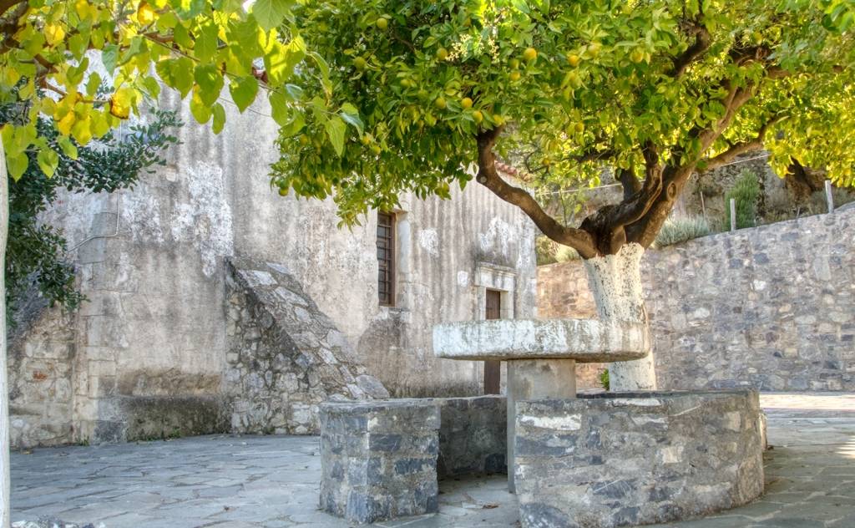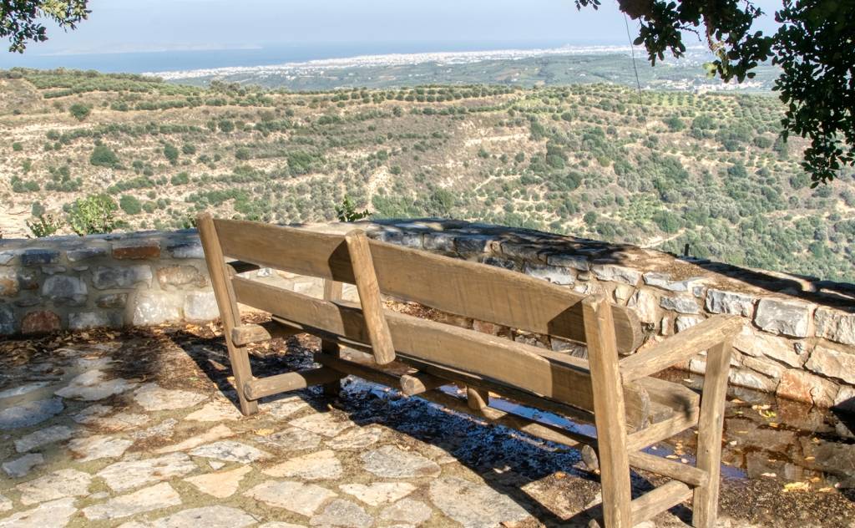Monastery of Panagia Kavallaras
The historic Monastery of Panagia Kavallara (also known as Panagia Keras Kavallareas) is located in the eastern foothills of Psiloritis with panoramic views. It was a spiritual centre of the Cretan Hellenism in the broader region. The Monastery flourished during the Venetian occupation and from the 15th to the 17th century, it was part of the Monastery of Dionysus of Mount Athos. In fact, in testimony from a Latin document of 1537, which is preserved in the archive of the Monastery of Dionysos, the Monastery of the church of Kavallara is mentioned.
There are two views on the name of the Monastery. Some argue that it may be associated with its owner (in 1581, there was a monk named Kavallaros), while others say that it is related to the celebration of the Assumption of the Virgin on December 26th. It is believed that the name was derived from the theme of the depiction of the Flight to Egypt, where the Virgin Mary is sitting on a donkey. The celebration of the Monastery (due to the unfavourable weather conditions) was moved from December 26th and is celebrated on Zoodochos Pigi.
The Panagia Kavallaras Monastery was destroyed during the Cretan War (1645-1669). During the Occupation (1940-1944), it functioned as a gathering place and action of resistance groups from the village of Korfes and Captain Antonios Grigorakis’ team from Krousonas.
Today, only the Katholikon of the Monastery survives in good condition. The single-aisled church has been restored by the 13th Ephorate of Byzantine Antiquities of Southern Heraklion. The church has two doors (west and north), while the interior decoration is damaged. Only fragments of frescoes from the first quarter of the 17th century by painter Mercury, who had worked in the Dionysios and at Agia Lavra Monastery, are preserved on the sanctuary and the north wall. In the sanctuary, the visitors can see the Hierarchs and the Last Supper, while on the north side, they can see the Holy Trinity. Traces of an old building are preserved east of the Catholicon, while the cells were built north and west of it. The ground is sloping and the construction of the Monastery complex was based on retaining walls that give the image of terraces. Finally, traces of older foundations are preserved in the precinct.



